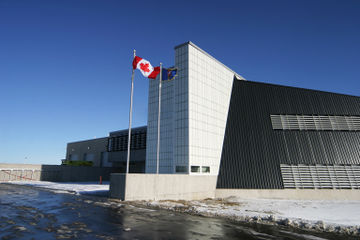Solar wall

Solar walls are a technology used to passively heat a building. Similar to trombe walls or solar chimneys, solar walls are one way to achieve energy efficient building design. These walls combine exterior construction with interior devices to use solar energy to heat and ventilate indoor spaces. These walls can be installed on new buildings or can be retrofitted.[2]
The solar wall is constructed first by placing metal solar cladding on the exterior wall of a building.[2] This cladding is perforated and built in front of an already present building wall. In the Northern hemisphere this wall is south facing. For an explanation of why it is the south facing wall, click here. Collector panels are installed to create an air channel between the two walls. An air channel is present between these two walls to allow for the exchange of warmed air.[3]
There are several benefits to using this technology. Outside of the cost of operating the HVAC system, the heat from the Sun is free and does not require the burning of fuel like many heaters and boilers do. This reduces the associated carbon dioxide emissions of heating a building. Solar walls can even keep a building warmer in the winter as the added solar wall shields the actual exterior wall of the building from cold air. As well, these walls are fairly inexpensive because of their simplistic construction, and are equal in cost to the installation of a brick wall.[2]
How They Work
The perforated cladding on the outside of the building is heated by the solar radiation from the Sun. Because of this, the solar walls are generally very dark or black in colour to reduce the amount of radiation that is reflected from this wall. The system must be hooked up to the buildings HVAC system, as ventilation fans are used to create negative pressure in the air channel between the walls. This negative pressure pulls the air warmed by the Sun into the building.[2] Cool air is expelled from inside the building into the air channel through a vent located at the bottom of the wall. Once this air is warmed it begins to rise and is then fed into the HVAC system through a vent located at the top of the wall. The warm air is supplied to and distributed in the building via the HVAC system intakes.[3]
References
- ↑ Wikimedia Commons. (August 7, 2015). GTAA Solar Wall [Online]. Available: https://upload.wikimedia.org/wikipedia/commons/9/99/GTAA_-_SolarWall.jpg
- ↑ 2.0 2.1 2.2 2.3 Conserval Engineering Inc. (August 7, 2015). How the SolarWall Works [Online]. Available: http://solarwall.com/en/products/solarwall-air-heating/how-solarwall-works.php
- ↑ 3.0 3.1 H. Chan. S. Riffat and J. Zhu. “Review of Passive Solar Heating and Cooling Technologies.” Renewable and Sustainable Energy Reviews, vol. 14, pp. 781-789, February 2010.

