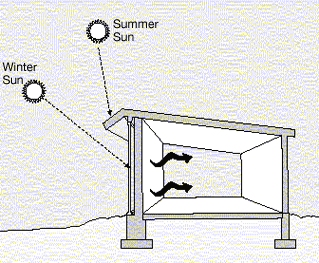Trombe wall

Trombe walls are a type of technology that can be installed in homes to passively heat the building. The inclusion of Trombe walls reduces the need to heat the building using traditional methods such as furnaces or other space heaters, reducing the amount of energy used to heat the home. Like a solar chimney or solar wall, Trombe walls are a way to achieve energy efficient building design.[2] These walls are beneficial as they require little to no effort to operate and are ideal for spaces where silences and privacy are desirable.
These walls are built of some dark-coloured material - sometimes concrete - that is built facing the Sun so that the solar radiation is incident on this wall. This wall is then covered with an exterior glazing, with a small amount of air between the wall and the glazing. This glazing works to trap the sunlight like a small greenhouse.[2] In the Northern hemisphere these walls are south facing. For an explanation of why it is the south facing wall, click here.
How They Work
For a Trombe wall to work properly, it must be built to maximize the total heat gain from the Sun while minimizing any losses that occur during cold times. As well, they shouldn't gain heat in hot periods. In the daytime, Trombe walls facing the Sun have sunlight incident upon them. The wall absorbs and stores the heat coming from the direct solar radiation. Cool air from the building enters the air channel between the wall and the glazing through a vent that is present at the bottom of the wall. The cool air enters at the bottom, and is heated by the heat stored in the concrete wall.[2] As this occurs, the warming air rises and is fed back into the building through a vent present at the top of the wall.[3] Additionally, the wall itself heats the inside room slowly by radiating its heat into the room.
At night, a Trombe wall functions differently. The vents at the top and bottom of the wall are closed to ensure that the now cool air in the channel between the glazing and the wall doesn't re-enter the home. Heat absorbed by the concrete wall is still able to maintain a comfortably warm internal space overnight.[2]
In order to prevent over-heating in the summer, a roof overhang or other shading technologies can be used to block excessive solar radiation from hitting the Trombe wall and heating it.[4]
References
- ↑ Wikimedia Commons. (August 6, 2015). Trombe Wall [Online]. Available: https://upload.wikimedia.org/wikipedia/commons/3/3d/Illust_passive_solar_d2_319pxW.gif
- ↑ 2.0 2.1 2.2 2.3 Autodesk Sustainability Workshop. (August 10, 2015). Trombe Walls and Sunspaces [Online]. Available: http://sustainabilityworkshop.autodesk.com/buildings/trombe-wall-and-attached-sunspace
- ↑ H. Chan. S. Riffat and J. Zhu. “Review of Passive Solar Heating and Cooling Technologies.” Renewable and Sustainable Energy Reviews, vol. 14, pp. 781-789, February 2010.
- ↑ W. Feist. “First Steps: What Can be a Passive House in Your Region with Your Climate?” Internet: http://passive.bg/files/files/83dede941ff2a5e60dd8e0d1cbfc24acFirstStep.pdf, [Sept. 19, 2013]

