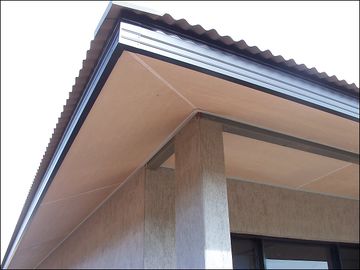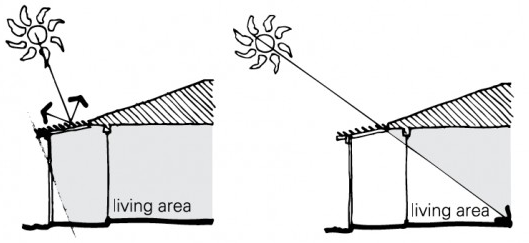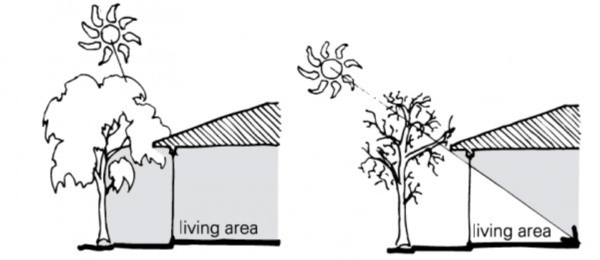Shading technology: Difference between revisions
J.williams (talk | contribs) No edit summary |
J.williams (talk | contribs) m (1 revision imported) |
||
| (2 intermediate revisions by 2 users not shown) | |||
| Line 1: | Line 1: | ||
[[Category:Done 2015- | [[Category:Done 2015-10-15]] | ||
[[File: | [[File:Eaves-lining (1).jpg|360px|thumb|right|Figure 1. An example of a roof overhang, one type of shading technology.<ref>Wikimedia Commons. (October 17, 2015). ''Eaves Lining'' [Online]. Available: https://upload.wikimedia.org/wikipedia/en/a/af/Eaves-lining.jpg</ref>]] | ||
<ref> | |||
<onlyinclude>'''Shading technology''' is a broad term that describes additions to a building that prevent over-heating or cooling of the space. These additions include, awnings, blinds, deciduous trees and roof overhangs.</onlyinclude><ref name=Article2> W. Feist. | <onlyinclude>'''Shading technology''' is a broad term that describes additions to a building that prevent over-heating or cooling of the space. These additions include, awnings, blinds, deciduous trees, and roof overhangs.</onlyinclude><ref name=Article2> W. Feist. (October 17, 2015). ''First Steps: What Can be a Passive House in Your Region with Your Climate?'' [Online]. Available: http://passive.bg/files/files/83dede941ff2a5e60dd8e0d1cbfc24acFirstStep.pdf</ref> Shading is an old, but still underutilized, form of [[passive solar heating and cooling]]. Compared to other methods, these design features are generally simple to implement and fairly inexpensive. As well, the use of shading technology is beneficial as it can help reduce the costs related to heating and cooling of a space, and thus these technologies are considered a part of [[energy efficient building design]]. | ||
==Types of Shading Technologies== | |||
As mentioned above, there are several different types of technologies that use shade to manage the [[temperature]] inside buildings. Some of the major types are explained below. | |||
===Roof Overhangs=== | |||
Roof overhangs are simply portions of a roof that extend out beyond the wall of a home.<ref name="RE1">Architecture . (October 17, 2015). ''Passive Solar Heating and Cooling'' [Online]. Available: http://architecturerevived.blogspot.ca/2013/10/designing-passive-solar-heating-and.html</ref> These are designed with a specific length so that during the summer the overhang blocks the higher [[Sun]] from hitting a portion of the roof during the day. In the winter, the Sun is lower and more of its [[light]] is let through to warm the house. | |||
[[File:Shading_eves_winter_summer.png|thumbnail|600px|thumbnail|center|Figure 2. Diagram showing how a roof overhang works in the summer, on the left hand side, versus the winter on the right hand side.<ref name="RE2">Australian Government. (October 17, 2015). ''Shading'' [Online]. Available: http://www.yourhome.gov.au/passive-design/shadinghttp://www.yourhome.gov.au/passive-design/shading</ref>]] | |||
The height of the Sun in the summer and winter varies with elevation, but this method can be used to warm and cool houses many places around the world. | |||
The | Figure 2 shows both the summer and winter sun. The overhang is long enough to shade the Sun during summer but short enough to allow sunlight in during winter. This keeps sunlight out during summer, keeping the internal living space cool. The opposite is true in the other half of the year. The overhang allows [[solar radiation]] to enter the building, warming up the internal living space. | ||
===Deciduous Trees=== | |||
Planting deciduous trees in front of windows that receive a large amount of solar radiation can help to moderate the temperature inside the home.<ref name="RE1"/> In the summer months when the tree has its leaves, the amount of solar radiation into the home is limited. Conversely, in the winter when the tree loses its leaves more Sun is allowed in and the home is warmed. | |||
[[File:Shading.png|thumbnail|600px|thumbnail|center|Figure 3. An example of shading using a deciduous tree<ref name="RE2"/>]] | |||
Figure 3 shows both the summer and winter sun. During summer, shown on the left, the leafy tree prevent excessive amounts of solar radiation from entering the building, keeping the internal living space cool. The opposite is true in the other half of the image during winter. A bare tree allows adequate amounts of solar radiation to enter the building, warming up the internal living space. | |||
===Internal Filtering=== | |||
Finally, objects inside the home can be used to shade how much solar radiation is allowed to enter the home. Objects inside a room can block or filter sunlight - especially [[water]] elements such as fish tanks. When incident sunlight hits the fish tank the water absorbs some of the [[heat]] and works to keep the room inside cool. As well, the use of [[curtain]]s and blinds can prevent some solar radiation from heating up the room, however external shading works slightly better in this case.<ref name="RE1"/> | |||
==References== | ==References== | ||
{{reflist}} | {{reflist}} | ||
[[Category:Uploaded]] | [[Category:Uploaded]] | ||
Latest revision as of 01:47, 13 November 2015

Shading technology is a broad term that describes additions to a building that prevent over-heating or cooling of the space. These additions include, awnings, blinds, deciduous trees, and roof overhangs.[2] Shading is an old, but still underutilized, form of passive solar heating and cooling. Compared to other methods, these design features are generally simple to implement and fairly inexpensive. As well, the use of shading technology is beneficial as it can help reduce the costs related to heating and cooling of a space, and thus these technologies are considered a part of energy efficient building design.
Types of Shading Technologies
As mentioned above, there are several different types of technologies that use shade to manage the temperature inside buildings. Some of the major types are explained below.
Roof Overhangs
Roof overhangs are simply portions of a roof that extend out beyond the wall of a home.[3] These are designed with a specific length so that during the summer the overhang blocks the higher Sun from hitting a portion of the roof during the day. In the winter, the Sun is lower and more of its light is let through to warm the house.

The height of the Sun in the summer and winter varies with elevation, but this method can be used to warm and cool houses many places around the world.
Figure 2 shows both the summer and winter sun. The overhang is long enough to shade the Sun during summer but short enough to allow sunlight in during winter. This keeps sunlight out during summer, keeping the internal living space cool. The opposite is true in the other half of the year. The overhang allows solar radiation to enter the building, warming up the internal living space.
Deciduous Trees
Planting deciduous trees in front of windows that receive a large amount of solar radiation can help to moderate the temperature inside the home.[3] In the summer months when the tree has its leaves, the amount of solar radiation into the home is limited. Conversely, in the winter when the tree loses its leaves more Sun is allowed in and the home is warmed.

Figure 3 shows both the summer and winter sun. During summer, shown on the left, the leafy tree prevent excessive amounts of solar radiation from entering the building, keeping the internal living space cool. The opposite is true in the other half of the image during winter. A bare tree allows adequate amounts of solar radiation to enter the building, warming up the internal living space.
Internal Filtering
Finally, objects inside the home can be used to shade how much solar radiation is allowed to enter the home. Objects inside a room can block or filter sunlight - especially water elements such as fish tanks. When incident sunlight hits the fish tank the water absorbs some of the heat and works to keep the room inside cool. As well, the use of curtains and blinds can prevent some solar radiation from heating up the room, however external shading works slightly better in this case.[3]
References
- ↑ Wikimedia Commons. (October 17, 2015). Eaves Lining [Online]. Available: https://upload.wikimedia.org/wikipedia/en/a/af/Eaves-lining.jpg
- ↑ W. Feist. (October 17, 2015). First Steps: What Can be a Passive House in Your Region with Your Climate? [Online]. Available: http://passive.bg/files/files/83dede941ff2a5e60dd8e0d1cbfc24acFirstStep.pdf
- ↑ 3.0 3.1 3.2 Architecture . (October 17, 2015). Passive Solar Heating and Cooling [Online]. Available: http://architecturerevived.blogspot.ca/2013/10/designing-passive-solar-heating-and.html
- ↑ 4.0 4.1 Australian Government. (October 17, 2015). Shading [Online]. Available: http://www.yourhome.gov.au/passive-design/shadinghttp://www.yourhome.gov.au/passive-design/shading

