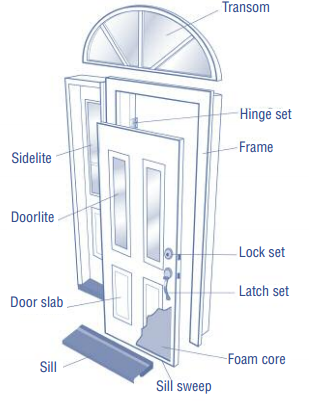Door

A door is a vital part of the building envelope as it serves as an opening in the barrier between the outside and inside environments.[2] Modern doors are available in two main styles:[3]
- Swinging: These doors are hinged in a frame to open inwards or outwards. These are typically more airtight than sliding doors because the closing mechanism pulls the door tight against the frame.
- Sliding: These doors are mounted on rails and move side to side in panels.
The materials that doors are made out of vary dramatically, and internal and external doors are built differently as well. The amount of glass varies in doors drastically, some having no windows in them to doors that are full-glass models. Doors with more glass tend to lose heat from the home, but also allow more solar heat and light in. As well, some doors are made of a single material such as wood which transfers heat readily. Others are made of a wood or metal housing with an inner core of insulating foam, reducing energy transfer.[3]
Anatomy of a Door
Although doors may seem simple in their construction, they are composed of a significant number of individual pieces that must work together to create an effective barrier in the building envelope.[4] Some of these door components can be seen in Figure 1.
| Name | Function |
|---|---|
| Top and Bottom Rail | Piece of wood at the top and bottom of the door |
| Panel | Recessed surface bordered by molding |
| Muntin | Centered vertical board separating panels |
| Shutting Stile | Vertical portion of the door where the lock and doorknob are mounted |
| Hanging Stile | Vertical portion of the door where the hinges are mounted |
| Lock | Device mounted on the door allowing it to be locked with a key |
| Lock Rail | Piece of wood in the middle of the door |
| Doorknob | Device mounted on the door allowing it open |
| Hinge | Metal hardware bent at an angle that supports the door and allows it to swing |
| Jamb | Protruding part of the door's framework on each side to control it's opening and closing |
| Lites | Small optional windows in a door |
| Sill or Threshold | Forms the bottom part of the door opening |
Heat Loss in Doors
One of the main purposes of a door is to keep the internal environment more comfortable than the external environment. This is done in part by controlling the temperature inside the building. Heat loss in doors is an important thing to control to maintain a comfortable internal climate. Loss of heat through doors happens though heat transfer mechanisms and through air leakage.[5]
With relation to doors these types of heat loss occur as described below:
Thermal Radiation - The glazing of the windows which may be in the door absorb heat and re-radiates it to the internal or external environment, whichever is cooler.
Conduction - Heat moves through solid parts of the door such as the jambs, panels, sill, and rails.
Convection - Heat that is lost from air movement near to and in the space between the glass or the door and the frame.
Air Leakage - This accounts for the heat transferred as air moves through the gaps in the frame due to shortcomings in the installation or manufacturing of the door.
There is no way to completely stop heat loss through doors but there are ways to significantly reduce it.
Reducing Heat Loss
Doors are a major source of heat loss in a home, but the heat loss can be prevented through some simple additional design features.[5] For more detailed information about how to make windows, doors, and skylights as energy efficient as possible, see Natural Resource Canada's guide book here.
Low-Emissivity Glass
A special e-coating on the glass in the doors can reduce the amount of light and heat transferred as a result of thermal radiation.
Glazing
The glazing refers to the glass in the door itself. Using glazing with various properties can drastically affect the performance of the window.
Weatherstripping
Weatherstripping is the use of a seal between the frame and the door itself. In addition to decreasing the air leakage of doors, weatherstripping also keeps rain out and helps in reducing noise exchange from the surroundings with the interior of the home.
Proper Insulation
Choosing a door for the outside of the home that is insulated well enough against the external environment will aid in the reduction of heat loss to the outside and increase savings on energy bills. The effectiveness of how a door insulates is measured with R-value and U-value.
For Further Reading
- Fenestration
- Home temperature control
- Home heating
- Skylight
- Or explore a random page
References
- ↑ Natural Resources Canada. (April 25, 2015). Energy Efficient Residential Windows, Doors, and Skylights - Door Diagram [Online]. Available: http://www.nrcan.gc.ca/sites/oee.nrcan.gc.ca/files/files/pdf/equipment/windows-door-skylights-e-web-version.pdf
- ↑ Homeowner Protection Service. (March 22, 2015). Building Envelope [Online]. Available: http://www.hpo.bc.ca/files/download/Bulletins/WhatIsBE.pdf
- ↑ 3.0 3.1 Natural Resources Canada. (March 22, 2015). Doors [Online]. Available: http://www.nrcan.gc.ca/energy/products/categories/fenestration/13942
- ↑ Merriam-Webster. (March 22, 2015). External Door [Online]. Available: http://visual.merriam-webster.com/house/elements-house/exterior-door.php
- ↑ 5.0 5.1 Natural Resources Canada. (March 22, 2015). Energy-Efficient Residential Windows, Doors and Skylights [Online]. Available:http://www.nrcan.gc.ca/sites/oee.nrcan.gc.ca/files/files/pdf/equipment/windows-door-skylights-e-web-version.pdf

