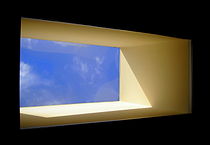Skylight

A skylight is essentially a sloped window installed on the roof instead of on a wall. Skylights are installations consisting of an insulating piece of glazing (clear glass-like material) held in an aluminum frame.[2] Residential skylights fall into two main categories:[3]
- Operable Skylights: Skylights which open and allow warm air in the house to escape in the summer, allowing cooler air to be drawn in through the windows. This is essentially a "roof window".
- Non-Operable/Fixed Skylights: Skylights which do not open. These are more airtight and thus more energy efficient. Some are shaped like a dome.
Generally flat paneled or large domed skylights are most common, but tubular skylights can also be installed. These are composed of a small-domed lens on the roof and a flat lens inserted into the ceiling. A tube with a reflective inner surface then connects the two lenses and transmits light into the home. These are more simple to install than traditional skylights, but they do not provide as much sunlight.[4]
The technical term for skylights, windows and doors is fenestration.
Structure
Skylights are typically composed of:[2]
| Name | Function |
|---|---|
| Supporting members | Supporting rafters that span the skylight, clamping it in and holding it in place in the roof. |
| Infill panels | Panels that are generally composed of glass or sometimes other translucent insulating products such as fiberglass sheets, that allow solar heat and light to enter the building through the roof. |
| Gaskets | Drain condensation to the outside.[5] |
Function
Skylights perform a few key functions. First, they aid in warming and cooling a home. In the summer they allow hot air to escape (provided they can be opened) and insulate in the winter time. They can also provide natural light to a home, reducing energy costs. The exterior appearance of skylight surfaces is largely determined by the glazing used, so they may also be installed for aesthetics.[2]
Heat Loss in Skylights
One of the main purposes of a skylight is to keep the internal environment more comfortable than the external environment. This is done in part by controlling the temperature inside the building. Heat loss in skylights is an important thing to control to maintain a comfortable internal climate. Loss of heat through skylights happens though heat transfer mechanisms and through air leakage.[4] With relation to skylights these types of heat loss occur as described below:
- Radiation - The glazing of the surface absorbs heat and re-radiates it to the internal or external environment, whichever is cooler
- Conduction - Heat moves through solid parts of the skylight, mainly the frame
- Convection - Heat that is lost from air movement near to and in the space between the glass and the frame
- Air Leakage - This accounts for the heat transferred as air moves through the gaps in the frame due to shortcomings in the installation or manufacturing of the skylight
There is no way to completely stop heat loss through skylights but there are ways to significantly reduce it.
Energy Efficiency
Fenestration in general is a major source of heat loss in a home and skylights are no exception. That being said the heat loss can be prevented through some simple additional design features. These include:[4]
Low-Emissivity Glass
A special e-coating on the glass in skylights can reduce the amount of light and heat transferred as a result of radiation.
Glazing
The glazing refers to the glass itself. Using glazing with various properties can drastically affect the performance of the skylight.
Weatherstripping
Weatherstripping is the use of a seal between the frame and the glazing itself. In addition to decreasing the air leakage of skylights, weatherstripping also keeps rain out and helps in reducing noise exchange from the surroundings with the interior of the home.
Additionally, skylights with lower structures holding in the glass are more efficient than those that hold the glass up higher.[3]
For Further Reading
References
- ↑ "Daylighting - Skylight" Licensed under CC BY-SA 3.0 via Wikimedia Commons - http://commons.wikimedia.org/wiki/File:Daylighting_-_Skylight.jpg#/media/File:Daylighting_-_Skylight.jpg
- ↑ 2.0 2.1 2.2 National Institute of Building Sciences. (March 22, 2015). Sloped Glazing [Online]. Available: http://www.wbdg.org/design/env_fenestration_slpglz.php
- ↑ 3.0 3.1 National Resources Canada. (March 22, 2015). Skylights [Online]. Available: http://www.nrcan.gc.ca/energy/products/categories/fenestration/13946
- ↑ 4.0 4.1 4.2 Natural Resources Canada. (March 22, 2015). Energy-Efficient Residential Windows, Doors and Skylights [Online]. Available:http://www.nrcan.gc.ca/sites/oee.nrcan.gc.ca/files/files/pdf/equipment/windows-door-skylights-e-web-version.pdf
- ↑ Bailiwick Roofing. (March 22, 2015). Skylights [Online]. Available: http://bailiwick-roofing.com/repairs2.html

