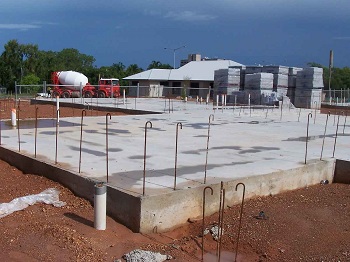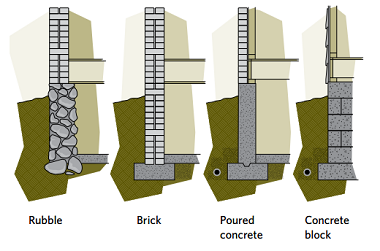Foundation

The foundation of the home is a large slab of material - generally stone or concrete - that is built on top of the Earth where a home is to be built and supports the building from underneath, promoting stability of the structure of the home. The foundation is just one component of the building envelope.
Improving Efficiency
Although a necessary component of the building envelope, the foundation of the home can frequently be overlooked when retrofitting is being done and energy efficiency is being improved. Generally speaking, when insulating a home little thought is put into how the foundation should be insulated. However, insulating the foundation is a critical component of having an energy efficient home. It is estimated that about 15% of heat in homes is lost through basement walls and the foundation footings.[2] Recommendations for foundations include insulating them with material that has an R-value of approximately R-20 to R-30, not as much as walls but still enough to keep the cold out and the heat in.[3]
To ensure that the foundation of a home is still performing at its peak, Natural Resources Canada recommends evaluating the foundation every 20 years and doing the necessary repairs. With the most common type of foundation - concrete slab - improving the foundation is quite simple as insulation can be added from the inside or the outside as long as there is no significant water intrusion into the home and no other significant structural issues exist.[4] In addition to insulating the foundation, drainage should be evaluated and changed if needed to ensure that drains move water away from the outside of the foundation.[5]
When insulating foundations, you have the option to do it internally or externally. Insulating from the inside can increase the risk of freezing if the foundation is close to the frost line. If possible however, the benefits are significant. Note than only sealed, well-drained concrete foundations should be insulated from the inside. To insulate from the inside, the use of a moisture-resistant insulation is recommended, such as polystyrene insulation. Mineral wool and fibreglass are also good options so long as they are paired with a waterproof component. To insulate from the outside, the soil around the outside of the home must be excavated down to the base of the foundation. Then, a rigid polystyrene insulation must be extended over the full height of the foundation, and must stay protected from the sunlight. As well, a waterproof membrane should be used. Note that stone and concrete block foundations must be insulated from the outside.[2]
Types of Foundations

There are several different ways that a foundation can be made, and the type which should be chosen depends on the area where the home is being made and the soil type it is being built on. A couple of the different types of foundations are:[6]
- Poured Concrete Foundations: This type of foundation is the most common type of home foundation. For this type, concrete is poured several inches thick and sits on top of the soil. Generally, the slab rests on top of a bed of gravel or other rock in order to improve drainage. This type of foundation is best if the ground does not freeze in the winter time.
- Frost-Protected Foundations: These foundations are protected from damage due to extreme temperatures. For colder areas, this "T-shaped" foundation is used as it provides extra support than a slab foundation. For this type, concrete footings extend below the frost line to provide support. Another option similar to this is to use a frost-protected shallow foundation, which is essentially insulated concrete that is used to protect a slab foundation from cold damage.
- Permanent Wood Foundations: This type of foundation is an older type and less used today. Nowadays treated plywood and lumber are used to ensure that the foundations are lightweight, decay-resistant and easy to install. Although wood foundations do not require concrete pouring, they are not as strong as concrete. However, the foundations are relatively easy to insulate and are moisture-resistant.
- Raised Foundations: This type of foundation in used primarily in coastal areas prone to flooding. They are difficult to install and require careful planning as they must be able to support the home and protect it from moisture. There are two sub-types of raised foundations: pier and beam and stem wall. Pier and beam foundations use concrete blocks spaced apart and placed beneath the home to raise it above the flood line. Stem walls are similar but are continuous instead of spaced apart.
- Rubble, Brick, or Stone: These are older foundations composed of large pieces of material. These foundations are generally uneven and very in depth and thickness. These foundations are rarely water proofed and can absorb water from the soil.
References
- ↑ Wikipedia Images. (May 15, 2015). Slab foundation [Online]. Available: http://upload.wikimedia.org/wikipedia/en/1/10/Raft-slab.jpg
- ↑ 2.0 2.1 Energie et Ressources Naturelles Quebec. (May 15, 2015). Insulation [Online]. Available: http://www.efficaciteenergetique.gouv.qc.ca/en/my-home/helpful-advice/insulation/#.VVYNivlViko
- ↑ International Association of Certified Home Inspectors. (May 15, 2015). Elements of an Energy Efficient Home [Online]. Available: http://www.nachi.org/energyefficiency.htm
- ↑ 4.0 4.1 Natural Resources Canada. (May 15, 2015). Keeping the Heat In - Basement Insulation [Online]. Available: https://www.nrcan.gc.ca/sites/www.nrcan.gc.ca/files/energy/pdf/housing/Chapter6_e.pdf
- ↑ Al Rossetto. (May 15, 2015). Energy Efficient from the Ground Up [Online]. Available: https://www.greenbuildingadvisor.com/sites/default/files/Energy%20Efficient%20From%20the%20Ground%20Up_FHB161.pdf
- ↑ Nicole Crawford. (May 15, 2015). Different Types of House Foundations [Online]. Available: http://homeguides.sfgate.com/different-types-house-foundations-8753.html

