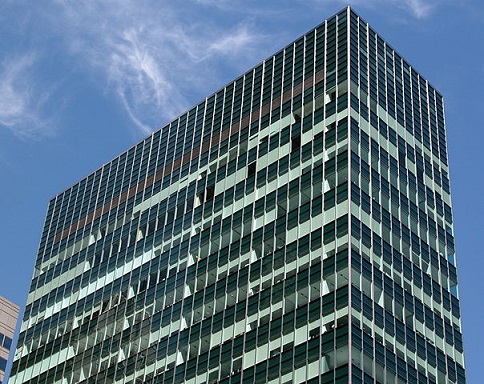Curtain wall

The curtain wall is a thin portion of the building envelope that has an independent frame assembly containing in-fills of glass, metal panels, or thin stone. These walls do not support any of the load of the building itself, however, transfer the wind and gravity loads (force) to the building structure. This redistributes the force so it doesn't cause break by hitting a certain spot.[2]
Curtain walls perform two main functions:
The curtain wall may also be referred to as the façade of the building, and provides functionality as well as defining the aesthetics of the building depending on the choice of material.
Curtain walls are closely related to Trombe walls.
Composition
The curtain walls of a building are generally composed of vertical and horizontal framing members to structure the wall itself.[4] These walls can be built from many different materials depending on the desired appearance of the building. Common building materials include aluminum framing, stainless steel, brick, and glass. In addition, curtain walls contain structural materials such as rubber gaskets, sealant, metal connections, and insulation to ensure that the wall doesn't compromise the energy efficiency of the building.[3] These walls can also be divided into two major "components":[3]
- Vision areas that allow light to be transmitted into the building, promoting passive solar heating and natural light.
- Spandrel areas that are designed to conceal the building floor beams and other supporting elements. These are commonly seen in multi-story office buildings. This area is generally opaque, but can be modified to be aesthetically pleasing.
Curtain walls are also categorized by how they are assembled and installed. Two main assemblies include:[2]
- Stick or modular systems where the curtain wall frame and glass panels are installed and connected piece by piece.
- Unitized systems where the wall is made of large components that are assembled in a factory and put up at the construction site. Unitized systems put larger components of the wall up at a time.
Both of these methods of building a curtain wall can include either interior or exterior glazed systems, and both types of glazings have their benefits and drawbacks. Interior glazed systems allow windows and other glass to be installed from inside the building, however, air infiltration is more of an issue in these systems. Exterior glazed systems have panels that are installed from the exterior of the curtain wall, but these may be difficult to install as they require scaffolding access. The materials that are installed in these systems can promote light transmittance through glazing choice, tint choice, and shading methods used.[3]
Function
Curtain walls do provide benefits to the building design even though much of the consideration that goes in to how to build them is aesthetic in nature. By taking into account the material used when building the wall, there can be energy savings due to reduced heating and cooling loads on the building. By using glass or other glazings that use an e-coating, temperature inside the building can be regulated more efficiently by the building. As well, glass curtain walls allow more light in, reducing the need for artificial lighting depending on the placement of the wall.[4] Ensuring that a curtain wall is properly built can reduce air leakage in the building by sealing it well. This in turn improves the thermal performance of the building itself by controlling cool drafts.[4] The curtain walls of a building are subject to rapid changes in temperature due to the lack of interior air beside them. They thus require a careful choice in insulation to minimize condensation. Some curtain walls use drainage cutters to remove condensation to the exterior.[2]
A curtain wall also helps to soundproof the building, and this function is primarily a byproduct of the glazing choice and the strength of the seals that prevent air leakage. Also, installing a good insulator—thus making the construction airtight—can improve the levels of soundproofing a building has.[2]
Loading
Curtain walls are also built to be rugged to withstand certain types of "loads", or stresses that could be put on a building. These primary types of loads are:[3]
- Seismic Loading: the degree to which a building can withstand being "shaken apart" due to the disruptive motion of earthquakes. This type of loading is more important to consider in areas that have higher levels of seismic activity.
- Blast Loading: the degree to which a building can withstand certain shocks, such as from an explosive within the building. These outlines exist for safety reasons and to minimize threat levels.
- Thermal Loading: the degree to which a building is able to resist extremely high or low temperatures or fluxes between these two extremes. This is primarily to minimize harmful moisture condensation on the frame of a building and to prevent any fogging of glazed surfaces on the curtain wall.
For Further Reading
- Building envelope
- Metal
- Frame
- Passive solar heating and cooling
- Window
- Seismicity
- Or explore a random page
References
- ↑ "Lever House Curtain wall" Licensed under CC BY-SA 2.0 via Wikimedia Commons - http://commons.wikimedia.org/wiki/File:Lever_House_Curtain_wall.jpg#/media/File:Lever_House_Curtain_wall.jpg
- ↑ 2.0 2.1 2.2 2.3 National Institute of Building Sciences. (March 29, 2015). Curtain Walls [Online]. Available: http://www.wbdg.org/design/env_fenestration_cw.php
- ↑ 3.0 3.1 3.2 3.3 3.4 Dudley McFarquhar. (March 29, 2015). The Role of the Building Facade [Online]. Available: http://www.brikbase.org/sites/default/files/10.mcfarquhar.pdf
- ↑ 4.0 4.1 4.2 Manitoba Hydro. (March 29, 2015). Curtain Wall System [Online]. Available: https://www.hydro.mb.ca/your_business/building_envelope/curtain_wall.shtml

